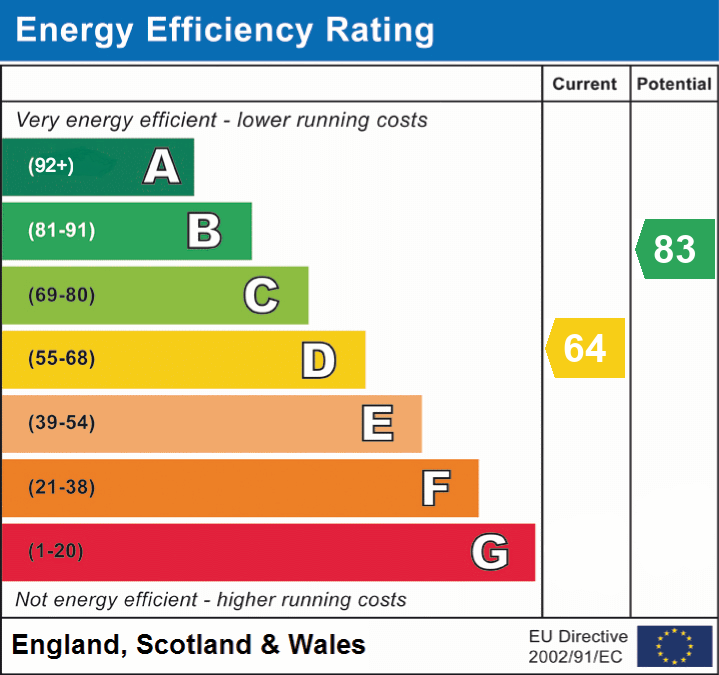Bazely and Co are delighted to offer to market this 1950's, semi detached property. With no onward chain it situated on a corner plot with a useful detached garage, the property has 2/3 bedrooms and boasts 2 shower rooms and a utility room. On entering the property there is a spacious porch to the the main door which leads to a bright hallway. There is a WC, shower room and utility located at the foot of the stairs. Doors from the hallway access the kitchen and the living/dining area. A conservatory is situated at the rear and the separate kitchen has an external door leading out to the rear garden. Upstairs are two double bedrooms, one with a dressing room accessed from the master bedroom. This could be reverted back to a single room if required. The rear garden has a shed and a gate leading to the detached garage to the rear of the property. Freehold, EPC rating D. Council Tax Band E, £2816
Porch
Hallway
Utility Room/Shower Room
Lounge/Dining Area
3.48m x 7.62m (11' 5" x 25' 0")
Kitchen
2.67m x 3.58m (8' 9" x 11' 9")
Bedroom 1
3.29m x 3.92m (10' 10" x 12' 10")
Bedroom 2
3.07m x 3.38m (10' 1" x 11' 1")
Dressing Room/Bedroom 3
1.63m x 2.13m (5' 4" x 7' 0")
First Floor Shower Room
First Floor W.C.
Rear Garden
38" with access to the front of the house and garage to the rear
Conservatory
2.29m x 3.78m (7' 6" x 12' 5")
Detached Garage
Read less
Important information
This is a Freehold property.
| No Onward Chain |
2/3 Bedroom Semi Detached |
| Corner Plot |
Separate Garage |
| Two Shower Rooms |
Catchment Area For Reputable Schools |
| Within a mile of High St & station |
Freehold, Council Tax Band E �2,816 |
