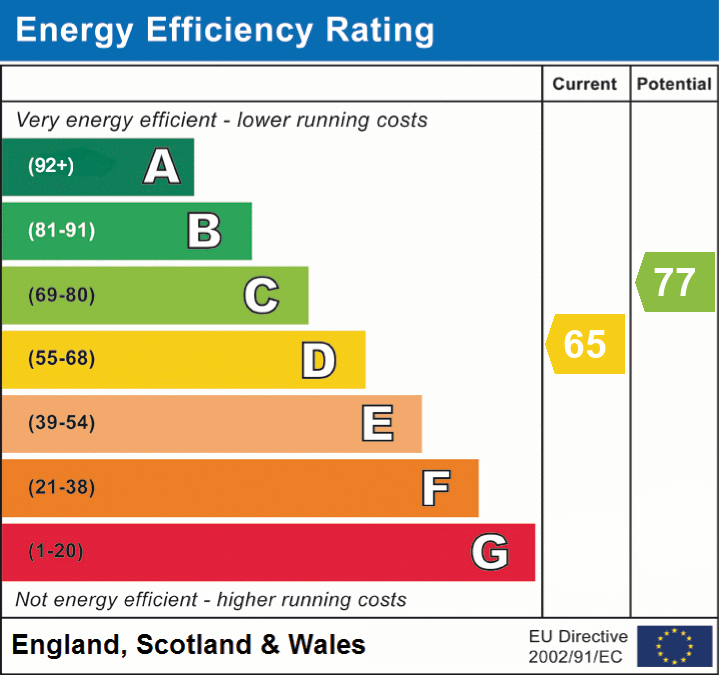Bazely and Co are delighted to bring to the market this two double bedroom, ground floor apartment in Sunbury on Thames. Benefitting from a secure entry phone system, this apartment is well proportioned, with two great size bedrooms, one with built in wardrobes. The open plan living/dining room offers a great space to relax, with lots of natural light. The well equipped kitchen adjoins the dining area and has views onto the communal gardens. The bathroom has everything you should need including a bath with overhead electric shower. Futhermore, the property has two allocated parking spaces. There is also ample off street parking. Located in Scotts Avenue, 0.8 miles from Sunbury Station, with direct links to London Waterloo. The M3 and A316 are also within a few minutes drive. The lease on the property will be renewed to 125 years before exchange of contracts. LEASEHOLD. COUNCIL TAX C £1957.14. EPC RATING D.
Read more
Bazely and Co are delighted to bring to the market this two double bedroom, ground floor apartment in Sunbury on Thames. Benefitting from a secure entry phone system, this apartment is well proportioned, with two great size bedrooms, one with built in wardrobes. The open plan living/dining room offers a great space to relax, with lots of natural light. The well equipped kitchen adjoins the dining area and has views onto the communal gardens. The bathroom has everything you should need including a bath with overhead electric shower. Futhermore, the property has two allocated parking spaces. There is also ample off street parking. Located in Scotts Avenue, 0.8 miles from Sunbury Station, with direct links to London Waterloo. The M3 and A316 are also within a few minutes drive. The lease on the property will be renewed to 125 years before exchange of contracts. LEASEHOLD. COUNCIL TAX C £1957.14. EPC RATING D.
Hallway
Wood effect laminate flooring. Access to bedrooms, bathroom and lounge. Airing cupboard housing hot water tank. Electric Heater.
Living Room
3.73m x 3.35m (12' 3" x 11' 0") Wood effect laminate flooring. Electric radiator.
Dining Area
2.61m x 2.44m (8' 7" x 8' 0") Wood effect laminate flooring. Double glazed window to front. Access to kitchen.
Kitchen
2.39m x 2.13m (7' 10" x 7' 0") Range of eye and base level units. Space for cooker, washing machine, full size dishwasher and fridge/freezer. One and a half bowl sink with drainer. Double glazed window to front.
Bedroom One
4.52m x 2.67m (14' 10" x 8' 9") Wood effect laminate flooring. Double glazed window to side.
Bedroom Two
3.51m x 3.43m (11' 6" x 11' 3") Wood effect laminate flooring. Double glazed window to side.
Bathroom
Tiled suite with bath, electric shower, low level WC and hand basin. Double glazed obscure window to front.
Read less
Important information
This is a Leasehold Property
| 2 Double Bedroom Ground Floor Apartment |
Renewed Lease of 125 years before exchange of contracts |
| Open Plan Living Area |
2 Parking Spaces |
| No Onward Chain |
0.8 miles to Sunbury Station |
| Leasehold |
Council Tax Band C �2048 |
