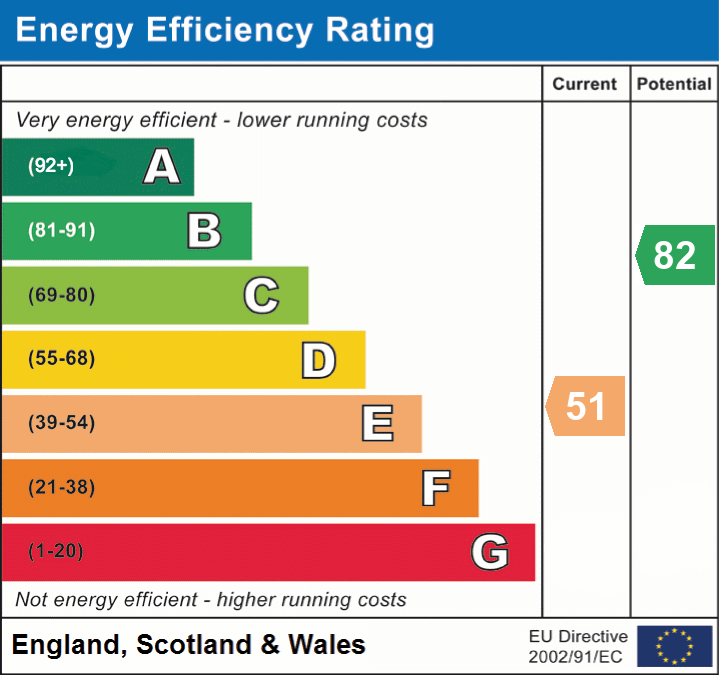Bazely and Co are delighted to bring to the market this individual detached character house in a sought after residential road only 0.9 miles from Shepperton village High Street with its train station, post office and numerous shops, restaurants and riverside pubs. Entrance porch leading to the hallway, partly tiled shower room with WC, cupboard under stairs, kitchen fitted with a range of base and eye level units, fitted oven, grill and gas hob. The triple aspect lounge/diner boasts an electric wood burner style feature fire and patio doors leading to the large conservatory. The light and airy conservatory has plumbing for washing machine if needed and double doors lead out to the garden. Upstairs you will find two double bedrooms, a single bedroom and tiled bathroom (shower attachment on the bath), sink and WC. The partly boarded loft benefits from a fitted light. Outside there is a large double aspect garage with an electric up and over door, the 44 Ft x 30...
Read more
Bazely and Co are delighted to bring to the market this individual detached character house in a sought after residential road only 0.9 miles from Shepperton village High Street with its train station, post office and numerous shops, restaurants and riverside pubs. Entrance porch leading to the hallway, partly tiled shower room with WC, cupboard under stairs, kitchen fitted with a range of base and eye level units, fitted oven, grill and gas hob. The triple aspect lounge/diner boasts an electric wood burner style feature fire and patio doors leading to the large conservatory. The light and airy conservatory has plumbing for washing machine if needed and double doors lead out to the garden. Upstairs you will find two double bedrooms, a single bedroom and tiled bathroom (shower attachment on the bath), sink and WC. The partly boarded loft benefits from a fitted light. Outside there is a large double aspect garage with an electric up and over door, the 44 Ft x 30 Ft drive can accommodate 5/6 cars with car port to the side. The east facing back garden extends to 44 ft, has two sheds and access to the garage. Within the catchment area for reputable local primary and secondary schools. This house offers fantastic potential to extend on this wide plot (STPP). No onward chain. Freehold. EPC Rating E, Council Tax Band E, £2,816.70
Entrance Porch
Glazed Front Door.
Hallway
Front aspect window, radiator, understairs cupboard , and space for coat rack.
Shower Room
Enclosed shower cubicle, partly tiled with sink and WC. Front aspect window.
Kitchen
3.94m x 3.23m (12' 11" x 10' 7")
Consists of a range of base and eye level units, fitted oven, grill, extractor fan and gas hob. Space for freezer and door leading to the conservatory.
Living Room
6.27m x 3.38m (20' 7" x 11' 1")
Living room with electric wood burner effect fire, windows to the front and side and patio doors leading to the conservatory.
Conservatory
6.73m x 2.790m (22' 1" x 9' 2")
Large conservatory with plumbing for washing machine and dish washer if needed. Double doors leading into the garden.
Landing
Landing with side aspect window and access to loft.
Bedroom 1
03.35m x 3.12m (11' 0" x 10' 3") 03.35m x 3.12m (11' 0" x 10' 3")
Double bedroom, front aspect window and radiator.
Bedroom 2
03.25m x 3.150m (10' 8" x 10' 4")
Double bedroom with rear aspect window and radiator.
Bedroom 3
3.10m x 2.01m (10' 2" x 6' 7")
Single bedroom with rear aspect window and radiator.
Bathroom
1.64m x 2.17m (5' 5" x 7' 1")
Partly tiled, bath with shower attachment, sink and WC.
Read less
