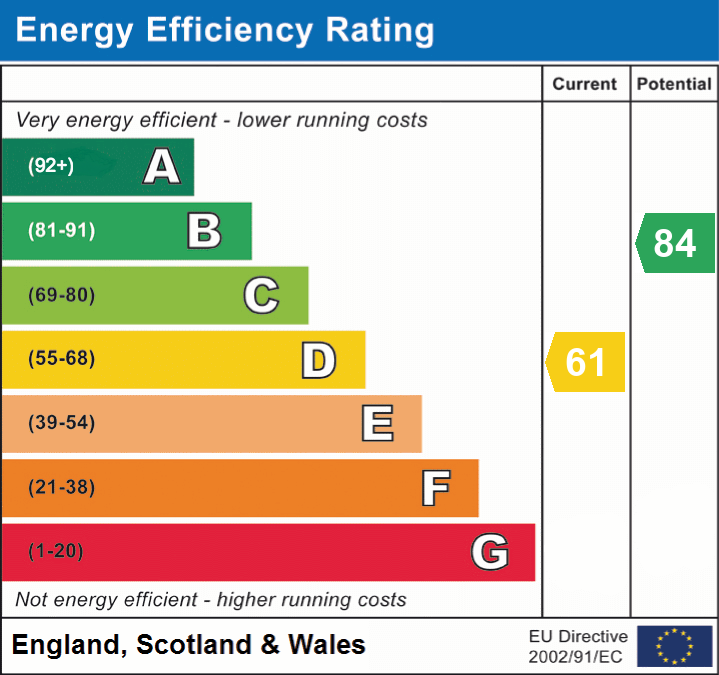Bazely and Co are delighted to bring to the market this beautifully presented three bedroom family home. Located in the popular Rosewood Drive and in the catchment area for reputable local primary and secondary schools. As you enter the property, there is a useful secure porch. Through to the hallway, there is a downstairs cloakroom, modern kitchen with integrated appliances and side access to the rear garden and garage. The lounge has a stunning media wall and log burner, which both give a luxurious feel. There is a second reception room which could be used as a Dining Room or a second lounge. The conservatory has recently had a fully insulated and tiled roof added, as well as spotlights in the ceiling and access to the garden. Upstairs there is a modern shower room and separate WC with hand basin. The master bedroom has fitted wardrobes, the second and third bedrooms are also good sized doubles. An additional benefit is the ample storage provided by the full...
Read more
Bazely and Co are delighted to bring to the market this beautifully presented three bedroom family home. Located in the popular Rosewood Drive and in the catchment area for reputable local primary and secondary schools. As you enter the property, there is a useful secure porch. Through to the hallway, there is a downstairs cloakroom, modern kitchen with integrated appliances and side access to the rear garden and garage. The lounge has a stunning media wall and log burner, which both give a luxurious feel. There is a second reception room which could be used as a Dining Room or a second lounge. The conservatory has recently had a fully insulated and tiled roof added, as well as spotlights in the ceiling and access to the garden. Upstairs there is a modern shower room and separate WC with hand basin. The master bedroom has fitted wardrobes, the second and third bedrooms are also good sized doubles. An additional benefit is the ample storage provided by the fully boarded loft with pull down ladder, as well as a garage. The driveway is spacious and can accommodate up to three vehicles. The garden has been meticulously designed and offers a bar and a beautiful pergola, providing a covered entertaining area for all seasons. This really is a special home and internal viewings are advised. Freehold. EPC Rating D. Council Tax Band D.
Porch
Double glazed.
Hallway
Cloakroom
Low level WC and hand basin.
Lounge
4.39m x 3.40m (14' 5" x 11' 2") Window to front, media wall, log burner.
Dining Room
3.61m x 3.40m (11' 10" x 11' 2") Access to lounge, kitchen and conservatory.
Conservatory
3.99m x 3.00m (13' 1" x 9' 10") Recently fitted tiled roof, door to rear garden. Radiator.
Kitchen
3.35m x 3.00m (11' 0" x 9' 10") Range of shaker style units, integrated oven, gas hob, space for fridge/freezer and washing machine. Window to rear, door to side.
Bedroom One
3.91m x 3.40m (12' 10" x 11' 2") Window to front, built in wardrobes, radiator.
Bedroom Two
3.61m x 3.00m (11' 10" x 9' 10") Window to rear, radiator.
Bedroom Three
2.77m x 2.49m (9' 1" x 8' 2") Window to front, radiator.
Garden
Westerley facing, extending to 46ft. Pergola, bar, patio area and lawn. Side gate access to garage.
Garage
With power and light.
Read less
Important Information
- This is a Freehold property.
| Beautifully Presented 3 Bed Semi Detached House |
Downstairs WC |
| Modern Kitchen & Bathroom |
Two Reception Rooms |
| Conservatory with New Roof |
West Facing Garden |
| Garage and Driveway for Three Cars |
Freehold, EPC Rating D |
