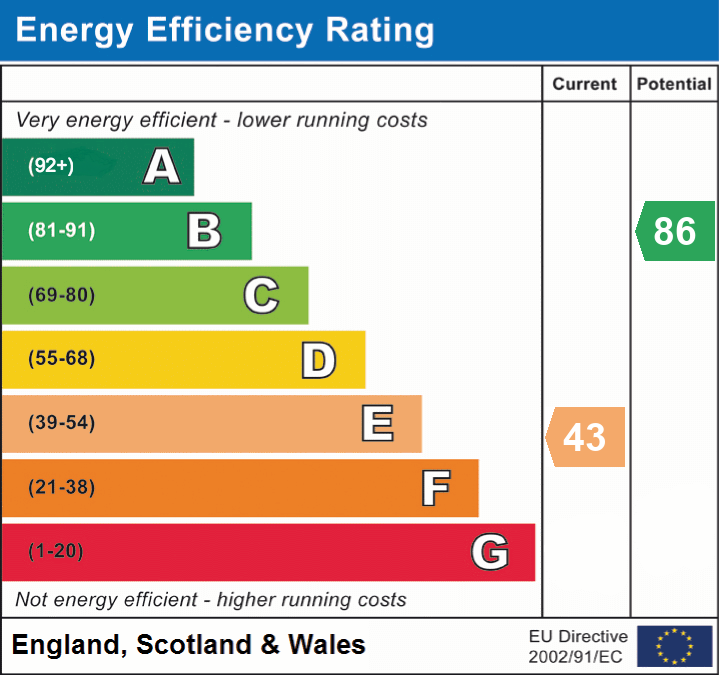A well presented 3 bedroom semi detached house in a popular residential road - it is within one mile of the high street with its shops, restaurants, post office and rail Station. The entrance hall has a coat cupboard and space under the stairs for storage. A door leads to the cosy living room which features a bay window overlooking the front garden. From the lounge there are double doors leading into the bright, open plan kitchen/diner, housing a selection of built in units and space for fridge-freezer. The dining room has French doors leading out to the beautiful secluded rear garden. Upstairs there are three bedrooms and a spacious family bathroom, which has a separate shower cubicle. The loft can be accessed from the second bedroom, and the property also benefits from gas central heating and double glazing throughout. Outside you will find a superb 110" south facing rear garden, with patio area and large shed/store. To the front there is a pretty gard...
Read more
A well presented 3 bedroom semi detached house in a popular residential road - it is within one mile of the high street with its shops, restaurants, post office and rail Station. The entrance hall has a coat cupboard and space under the stairs for storage. A door leads to the cosy living room which features a bay window overlooking the front garden. From the lounge there are double doors leading into the bright, open plan kitchen/diner, housing a selection of built in units and space for fridge-freezer. The dining room has French doors leading out to the beautiful secluded rear garden. Upstairs there are three bedrooms and a spacious family bathroom, which has a separate shower cubicle. The loft can be accessed from the second bedroom, and the property also benefits from gas central heating and double glazing throughout. Outside you will find a superb 110" south facing rear garden, with patio area and large shed/store. To the front there is a pretty garden, with ornamental Cherry tree and driveway. There is an outside tap and handy side access to the back garden. Freehold - Council Tax Band D £ 2,305.00 - EPC Rating E
Hallway
With coat cupbard and under stairs storage.
Lounge
3.91m x 3.15m (12' 10" x 10' 4") Front aspect bay window. Double doors leading to dining room.
Kitchen Diner
16.50m x 15.9m (54' 2" x 52' 2") Max
Kitchen has a range of base and eye level units. Dining area has a gas fire and double French doors leading to garden.
Landing
Bedroom 1
3.51m x 3.23m (11' 6" x 10' 7")
Bedroom 2
3.58m x 3.28m (11' 9" x 10' 9") Cupboard and access to loft.
Bedroom 3
2.62m x 1.78m (8' 7" x 5' 10")
Bathroom
Bath and separate shower cubicle.
Rear Garden
110' south facing rear garden with side access to the front.
Outside Store
6.40m x 2.44m (21' 0" x 8' 0") Large Store/Shed with access from the back garden.
Read less
Important Information
- This is a Freehold property.
| 3 Bed Semi Detached House |
No Onward Chain |
| 110" South Facing Garden |
Popular Residential Road |
| Own Drive |
Within 1 mile of High Street |
| Large Storage Shed |
Catchment Area For Reputable Schools |
