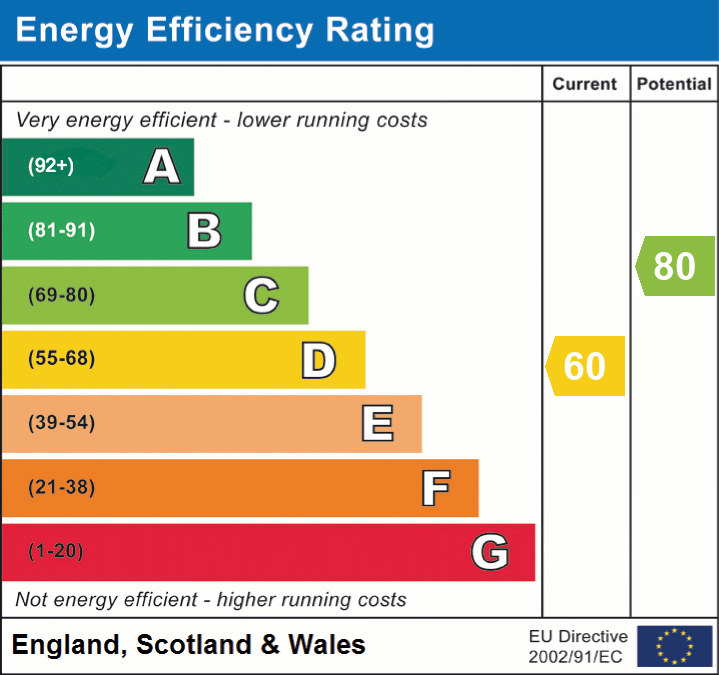Bazely and Co are delighted to bring to the market this beautiful character property in the heart of Shepperton Village. This Victorian, halls adjoining semi detached property, offers spacious accommodation set over three floors. Downstairs you will find a welcoming entrance hall, lounge with bay window and open fireplace and a further reception room. The kitchen overlooks the beautiful garden and leads to the utility area with useful cloakroom. To the first floor, there are two large double bedrooms and a family bathroom. The second floor has been converted to a third double bedroom and separate shower room. The rear garden extends to 74ft, backing onto the River Ash and overlooking the picturesque grounds of Sunbury Golf Course. Crescent Road is an ideal location, within walking distance of Shepperton High Street, mainline railway station as well as reputable local primary and secondary schools. Offered for sale with NO ONWARD CHAIN. Freehold. EPC Rating D. Council Tax Band D.
Read more
Bazely and Co are delighted to bring to the market this beautiful character property in the heart of Shepperton Village. This Victorian, halls adjoining semi detached property, offers spacious accommodation set over three floors. Downstairs you will find a welcoming entrance hall, lounge with bay window and open fireplace and a further reception room. The kitchen overlooks the beautiful garden and leads to the utility area with useful cloakroom. To the first floor, there are two large double bedrooms and a family bathroom. The second floor has been converted to a third double bedroom and separate shower room. The rear garden extends to 74ft, backing onto the River Ash and overlooking the picturesque grounds of Sunbury Golf Course. Crescent Road is an ideal location, within walking distance of Shepperton High Street, mainline railway station as well as reputable local primary and secondary schools. Offered for sale with NO ONWARD CHAIN. Freehold. EPC Rating D. Council Tax Band D.
Hallway
Lounge
3.88m x 3.56m (12' 9" x 11' 8") Bay window to front, open fireplace, radiator.
Dining Room
3.35m x 2.97m (11' 0" x 9' 9") Glass doors to utility room, fireplace, radiator.
Kitchen
3.21m x 3.03m (10' 6" x 9' 11") Range of eye and base level units, integrated oven and hob. Wall mounted boiler, space for washing machine. Window to rear.
Utility Room
Space for fridge/freezer and laundry appliances. Sliding door to garden. Skylight.
Cloakroom
Low level WC and hand basin, window to rear.
Bedroom One
4.63m x 3.36m (15' 2" x 11' 0") Dual aspect sash windows to front, radiator.
Bedroom Two
3.35m x 3m (11' 0" x 9' 10") Sash window to rear, radiator.
Bathroom
Four piece family bathroom, window to rear, radiator, cupboard housing hot water tank.
Bedroom Three
5.14m x 4.37m (16' 10" x 14' 4") Two Velux windows, radiator, eaves storage. Window to rear.
Ensuite Shower Room
Walk in shower, low level WC and hand basin.
Garden
Extending to 74ft, backing on to River Ash and overlooking Sunbury Golf Course. Storage Shed.
Read less
Important Information
- This is a Freehold property.
| Beautiful Character Property |
Village Centre Location |
| Three Double Bedrooms |
Two Bathrooms and Cloakroom |
| Utility Room |
Stunning Garden Overlooking Golf Course and River Ash |
| Potential to Extend (STPP) |
Freehold, Council Tax Band D |
