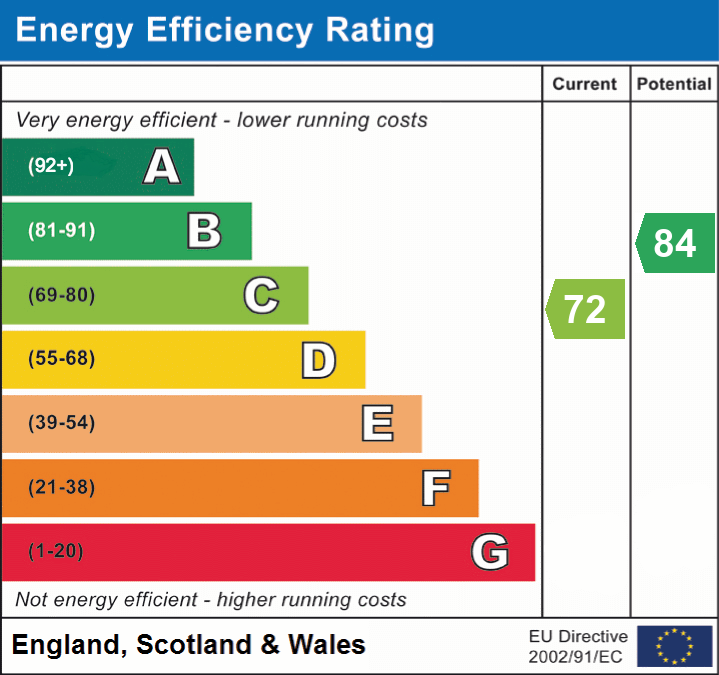Bazely and Co are delighted to Bring to the market this well presented modern, four bedroom, semi detached house. The spacious ground floor offers entrance hall, lounge with front aspect bay window, bedroom 3, a substantial light and airy Kitchen/Dining Room which incorporates a snug seating area. The kitchen/diner has a multitude of fully fitted base and eye level units including full size pantry, corner units and an island with power. Leading off the kitchen/diner you will find a useful utility room and a modern shower room with WC, both with Velux windows. On the first floor you will find three bedrooms, the master bedroom featuring a bay window and double fitted wardrobes, a double bedroom and a single bedroom that is currently used as an office. The modern family bathroom has a hand held shower over the bath, WC and a cupboard housing the boiler.
Bi-fold doors lead from the kitchen into the secluded 77 foot west facing garden which is mainly ...
Read more
Bazely and Co are delighted to Bring to the market this well presented modern, four bedroom, semi detached house. The spacious ground floor offers entrance hall, lounge with front aspect bay window, bedroom 3, a substantial light and airy Kitchen/Dining Room which incorporates a snug seating area. The kitchen/diner has a multitude of fully fitted base and eye level units including full size pantry, corner units and an island with power. Leading off the kitchen/diner you will find a useful utility room and a modern shower room with WC, both with Velux windows. On the first floor you will find three bedrooms, the master bedroom, featuring a bay window and double fitted wardrobes, a double bedroom and a single bedroom that is currently used as an office. The modern family bathroom has a hand held shower over the bath, WC and a cupboard housing the boiler.
Bi-fold doors lead from the kitchen into the secluded 77 foot west facing garden which is mainly laid to lawn and features a decked seating area, water feature and a freestanding garden store. To the front there is a private drive with parking for two cars.
Freehold, Council tax band E, EPC rating C
Hallway
Utility Room
1.72m x 2.4m (5' 8" x 7' 10")
Kitchen
6.41m x 7.47m (21' 0" x 24' 6")
Family Bathroom
Lounge
3.15m x 4.09m (10' 4" x 13' 5")
Shower room
Bedroom 3
2.39m x 3.66m (7' 10" x 12' 0")
Bedroom 4
1.83m x 2.74m (6' 0" x 9' 0")
Master Bedroom
3.10m x 4.06m (10' 2" x 13' 4")
Bedroom 2
3.12m x 3.58m (10' 3" x 11' 9")
Store Room
2.9m x 7.47m (9' 6" x 24' 6")
Rear Garden
70"
Read less
Important Information
- This is a Freehold property.
| Three Double Bedrooms |
Freehold Semi Detached House |
| Less Than A Mile To Shepperton Train Station |
Catchment Area For St Nicholas, Saxon and Thamesmead Schools |
| Open Plan Kitchen Diner |
Council Tax Band E �2816 |
| Gas Central Heating And Double Glazed |
Drive For Two Cars |
