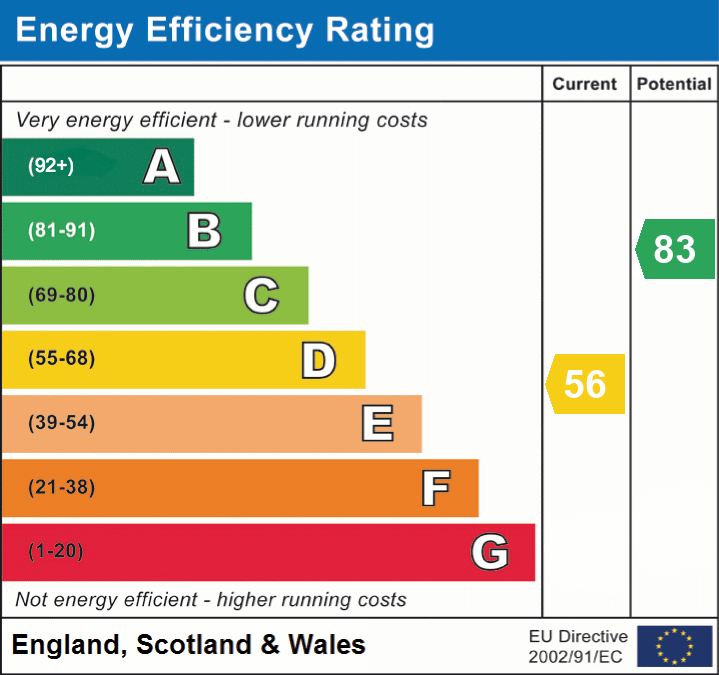Bazely and Co are delighted to bring to the market this fantastic extended three bedroom semi-detached house in Upper Halliford. Located in a quiet residential cul-de-sac, the property offers spacious living accommodation over two floors. Downstairs there is a useful porch and a shower room with WC. The large lounge/diner flows from the front of the house to the rear where double sliding doors open on to the magnificent south facing garden, extending 122ft. There is a fully-fitted kitchen/breakfast room, which also has a utility area. Upstairs there are two double bedrooms and one single bedroom, along with a second shower room. The property has a large, fully-boarded loft. Outside, the large rear garden has a Summer House/Home Office with power and light and a detached garage with workshop area. To the front of the property there is a driveway with space for two vehicles. Located in Birch Grove, which is a quiet residential cul de sac, a short distance from U...
Read more
Bazely and Co are delighted to bring to the market this fantastic extended three bedroom semi-detached house in Upper Halliford. Located in a quiet residential cul-de-sac, the property offers spacious living accommodation over two floors. Downstairs there is a useful porch and a shower room with WC. The large lounge/diner flows from the front of the house to the rear where double sliding doors open on to the magnificent south facing garden, extending 122ft. There is a fully-fitted kitchen/breakfast room, which also has a utility area. Upstairs there are two double bedrooms and one single bedroom, along with a second shower room. The property has a large, fully-boarded loft. Outside, the large rear garden has a Summer House/Home Office with power and light and a detached garage with workshop area. To the front of the property there is a driveway with space for two vehicles. Located in Birch Grove, which is a quiet residential cul de sac, a short distance from Upper Halliford train station with direct links to London Waterloo. Benefitting from No Onward Chain complications. There is also huge scope to extend the property (STPP). Freehold. EPC Rating D. Council Tax Band E £2816.
Porch
Hallway
Shower Room
Walk in electric shower, low level WC, hand basin with vanity.
Lounge/Dining Room
7.87m x 3.48m (25' 10" x 11' 5") Bay window to front, electric fireplace, radiators.
Kitchen/Breakfast Room
5.89m x 3.50m (19' 4" x 11' 6") Range of base and eye level units. Integrated electric oven and hob. Space for full size dishwasher, washing machine and fridge freezer. Sliding doors to garden.
Utility Area
2.64m x 1.85m (8' 8" x 6' 1") Glazed door to side. Range of eye and base level units. Storage/pantry cupboard.
Bedroom One
3.56m x 3.51m (11' 8" x 11' 6") Window to front, built in wardrobes, radiator.
Bedroom Two
3.56m x 3.15m (11' 8" x 10' 4") Window to rear, built in wardrobes, radiator.
Bedroom Three
2.57m x 1.85m (8' 5" x 6' 1") Window to front, radiator.
Shower Room
Walk in electric shower, low level WC and hand basin.
Garage
5.79m x 3.66m (19' 0" x 12' 0") Up and over door, power and light. Workshop area.
Summer House
3.35m x 2.74m (11' 0" x 9' 0") With power and light.
Garden
South facing, extending to 122ft. Patio area and laid mostly to lawn.
Read less
Important Information
- This is a Freehold property.
| 122ft South Facing Garden |
Extended Three Bedroom Semi Detached House |
| Cul De Sac Location |
Close Proximity to Upper Halliford Station |
| Detached Garage and Summer House |
Two Shower Rooms |
| No Onward Chain |
Freehold, Council Tax Band E |
